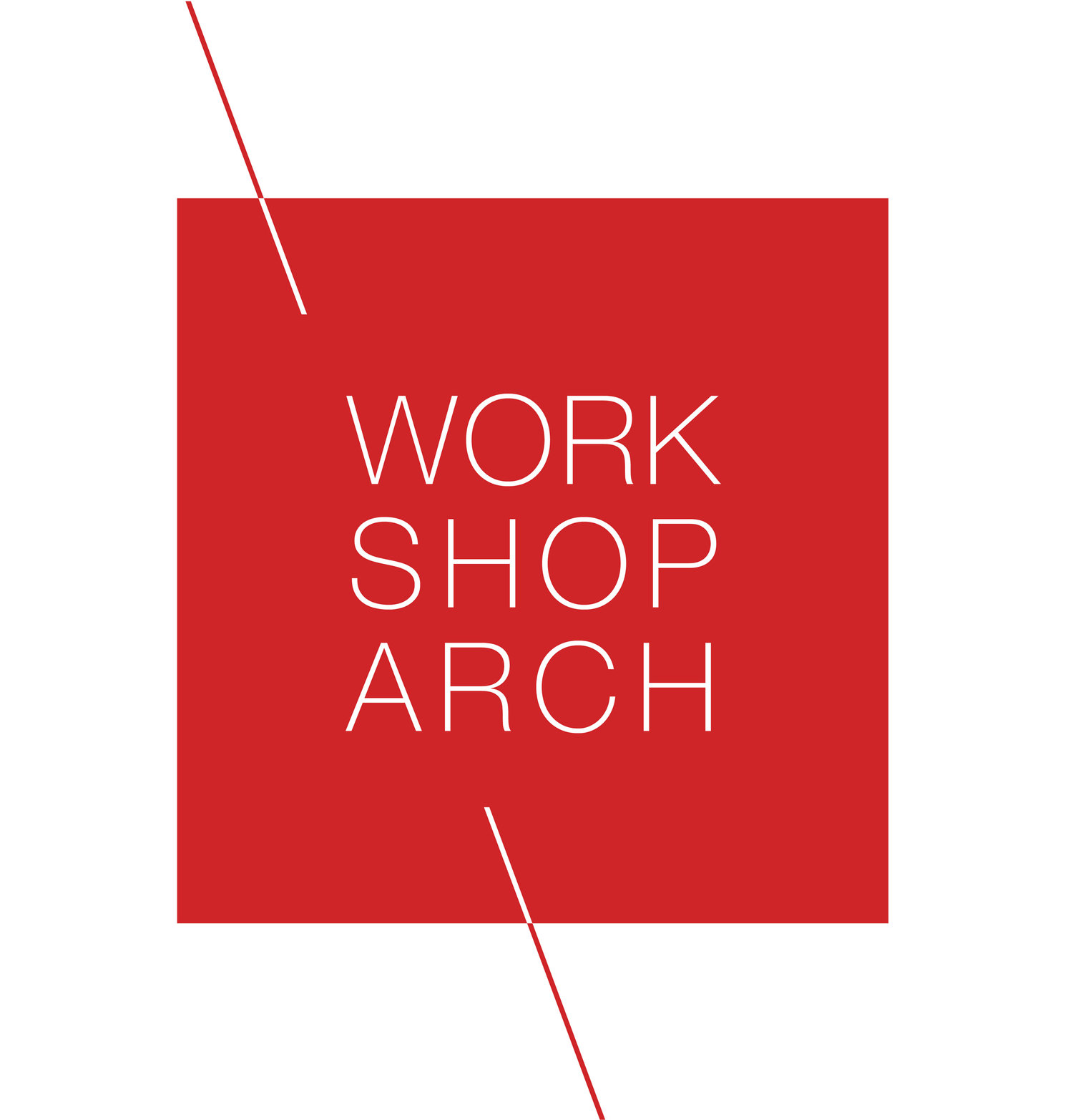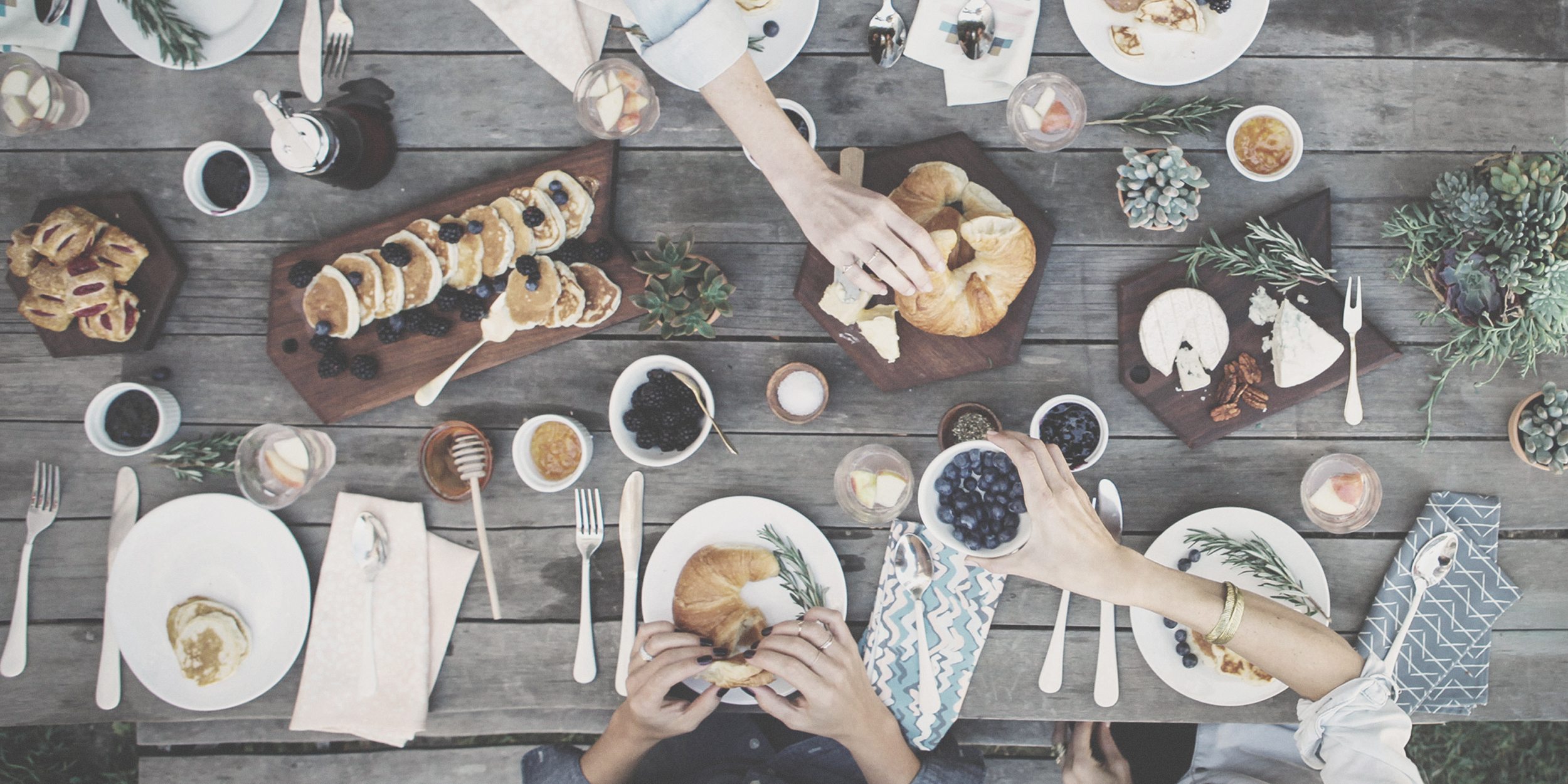Taking Shape
/A residential project I’ve been working on is taking shape now. This is one of my favorite parts of the process—when I can articulate in three dimensions all the wants, needs, and aesthetic leanings the client and I have discussed.
In this case, my clients are a couple with a grown son who want to create their “forever” house. They are art lovers who create and collect art, so the home will incorporate a studio and serve as a showcase for the works they own. The clients are also looking for spacious open plan living, a generous master suite, a guest bedroom and bath, space to house books, pleasant outdoor spaces and gardening opportunities, and a well-planned, light-filled kitchen.
One major goal is to provide a gracious living experience with all the functions the clients want in 1,900 square feet, with a cost of less than $175 a square foot. (Keep in mind that the average square footage of new homes currently stands at around 2,700 square feet, and the average cost per square foot is around $150.) The clients and I agree that we want to spend money on generous gestures that add to the everyday living experience—such as a folding window/wall system that will allow the back wall of the living space to virtually disappear—and economize on other elements.
The sloped site is on a busy street near a five-way intersection. To screen the home from the noise and visual clutter of the street, I’ve placed the garage and an enclosed brick courtyard at the front of the site. A covered walkway connects the garage to the house. The clients can create a rich visual experience for entry to the house through plantings and sculpture in the courtyard.
Inside, I’ve continued to protect the home’s views and privacy by placing the windows high on the wall adjacent to a neighboring rental property. The high windows will let in light, while the solid wall below will provide privacy—plus space for artwork display and built-in shelving in the open plan living and dining space. Views are directed out toward the back of the house, where the folding window/wall system will open the back wall to a screened porch. The site slopes enough here to allow the porch to be in the treetops.
The master bedroom, art studio, and kitchen complete the first floor. Upstairs, a guest bedroom will also function as a library, completed with a reading nook that looks over the wooded lot. The bedroom opens to a rooftop deck that overlooks the courtyard—another connection to the outdoors and gardening opportunity.
Stylistically, the exterior form of the house is modern and clean, but not too aggressive: we wanted the house to be in the same family as the 1920s cottages close by. The overall modest size as well as the pitched roofs and lap siding help us to be good neighbors.
The project is currently out for pricing with New Blue Construction (http://newblueconstruction.com). We've all got our fingers crossed that the pricing will come back on target. The next step will be to adjust for any overages that might come up in pricing, and then on to construction.



