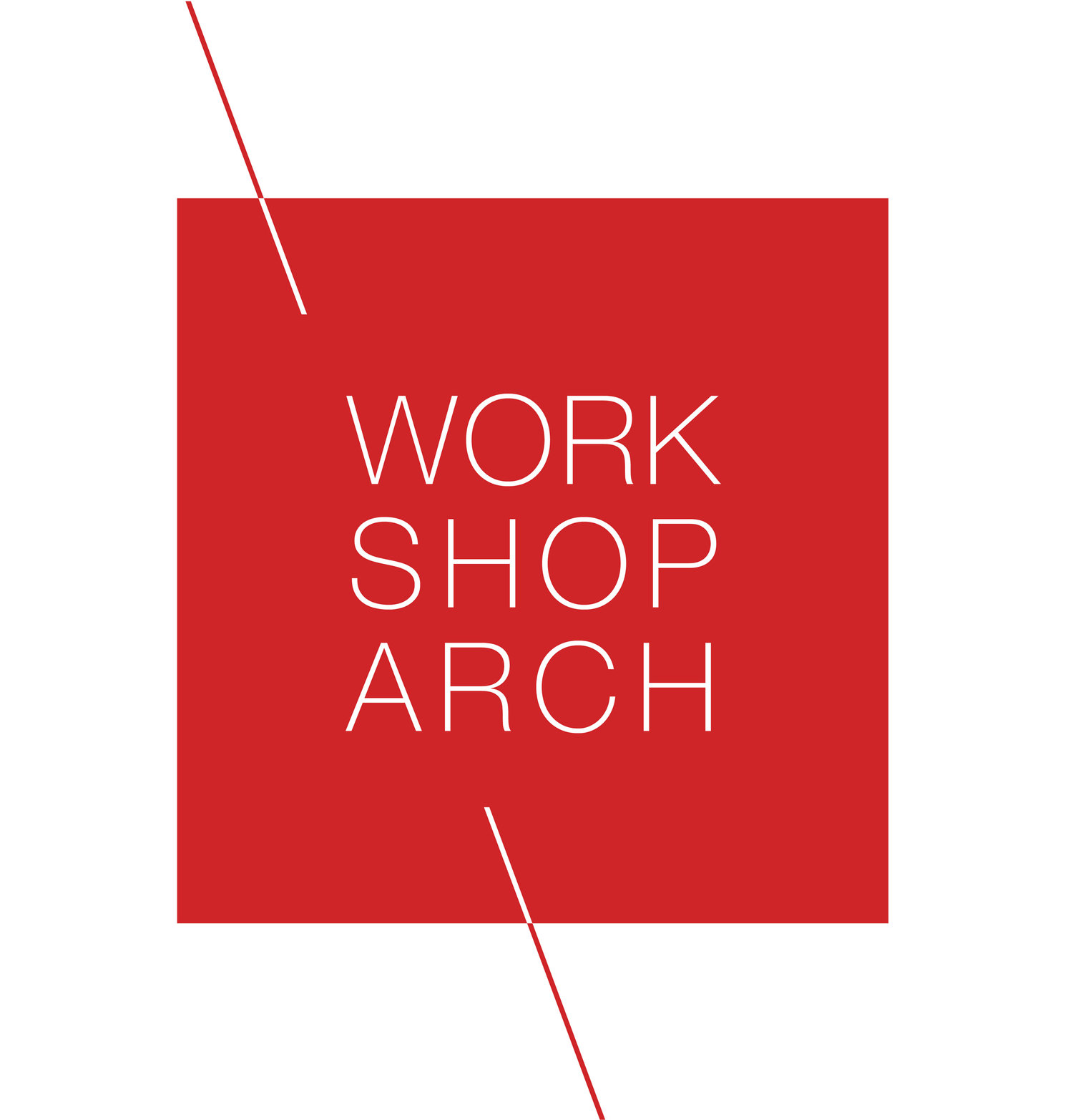Given the Monen Family Restaurant Groups record of making hot destinations out of underutilized spaces, it was a privilege to get to design for this adaptive reuse project.
After a couple of iterations as a grocery store and a brief stint as an indie film theater, this building sat vacant for several years. And with its size, it was ripe for a multi concept project like the Monen’s had. Boasting a brewery, a bar, a coffee shop, a chow hall, an incubation space for bourgeoning chefs, and multiple lounging spaces and outdoor patios, this place does not disappoint.
Trying to organize and design for all the concepts was a challenge, though. Each would have different needs and personalities to convey. Thus, it was important to treat each concept as its own destination. We allowed the corridor that stretched between the entrances at the North and South ends of the building to remain the primary circulation space and flanked either side with different concepts, similar to a street with storefronts and public spaces.











