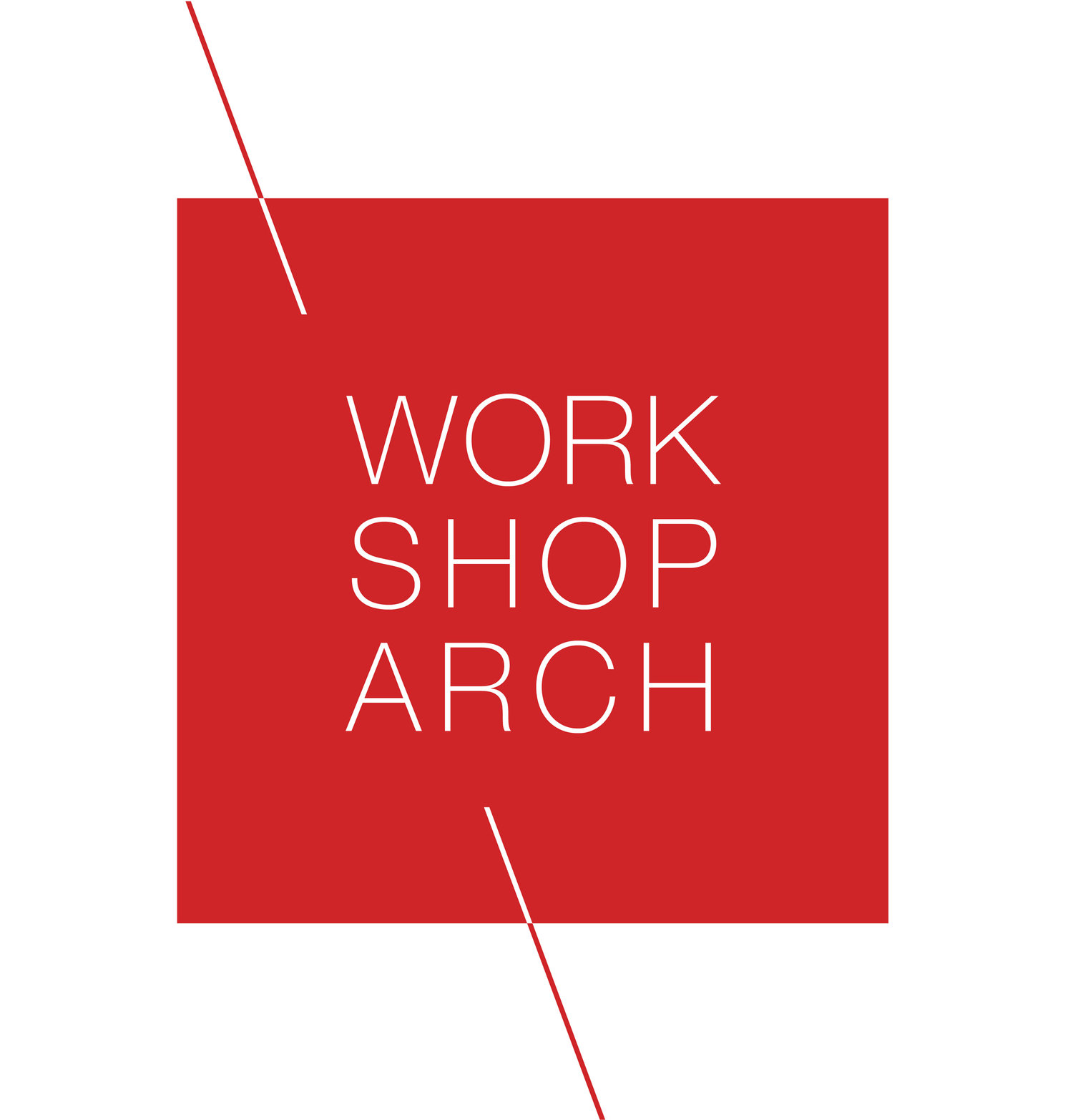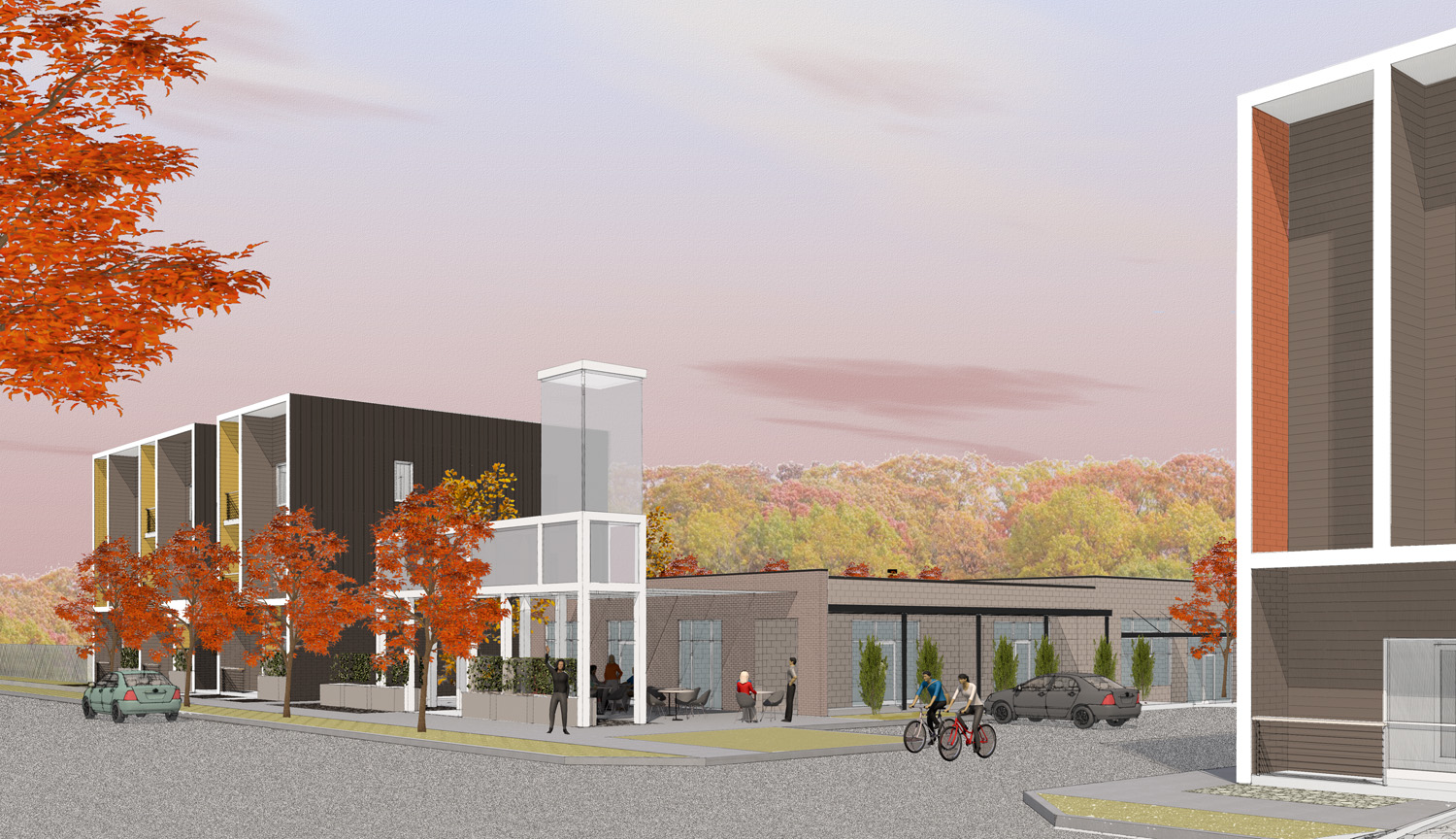The site of a former tire store, Sculpture Flats consists of two 11-unit walk-up apartment buildings and a renovated commercial building in the Southside neighborhood of Chattanooga, Tennessee.
In the new buildings, the three ground floor units are configured as flexible live/work spaces. Access from the street allows the front room of each unit to be set up as a storefront or retail space, with a galley kitchen in the center and a bedroom and bath in the back. The remaining two floors have a mix of one-bedroom, two-bedroom, and studio apartments.
The new buildings are contemporary, but scaled to be friendly to the street and not imposing. They have a warm color palette and incorporate a covered stoop for the ground floor and balconies for the upper floor apartments. A grid created by projecting the walls and overhangs toward the street creates a protective zone for the apartments, especially the ground-floor units, by inserting some covered space between the units and the street.
The original tire store, now the commercial space, has an outdoor patio facing the street to serve as outdoor space for the buildings’ inhabitants and to interact with the street.
Owner/Contractor: Renew
Engineering: March, Adams & Associates
Landscape: Craig Design Group
Photography: Morgan Nowland








