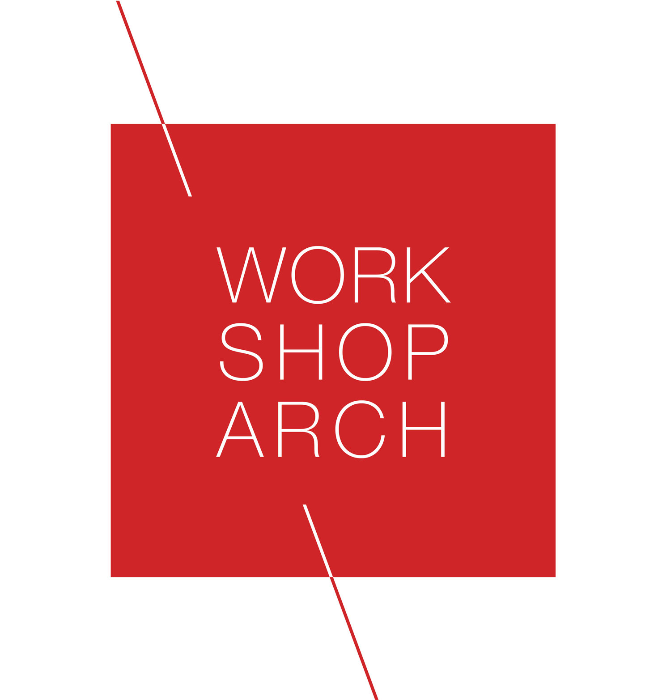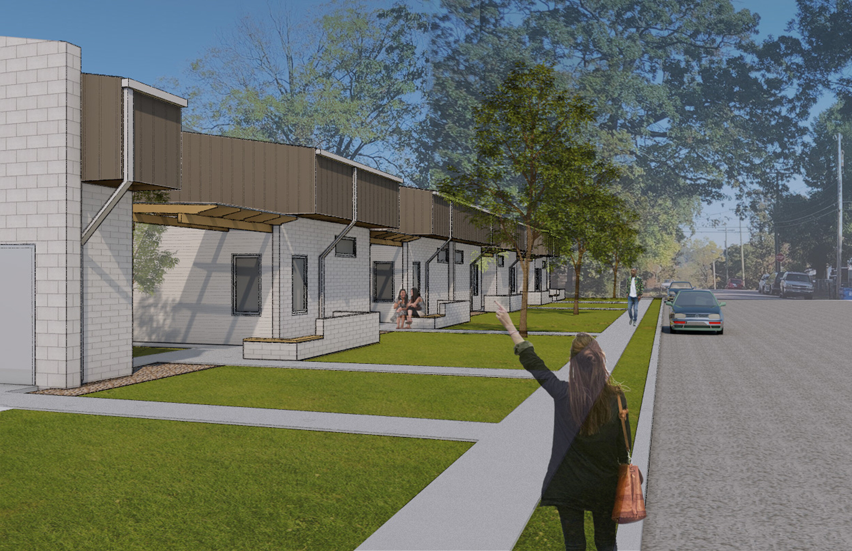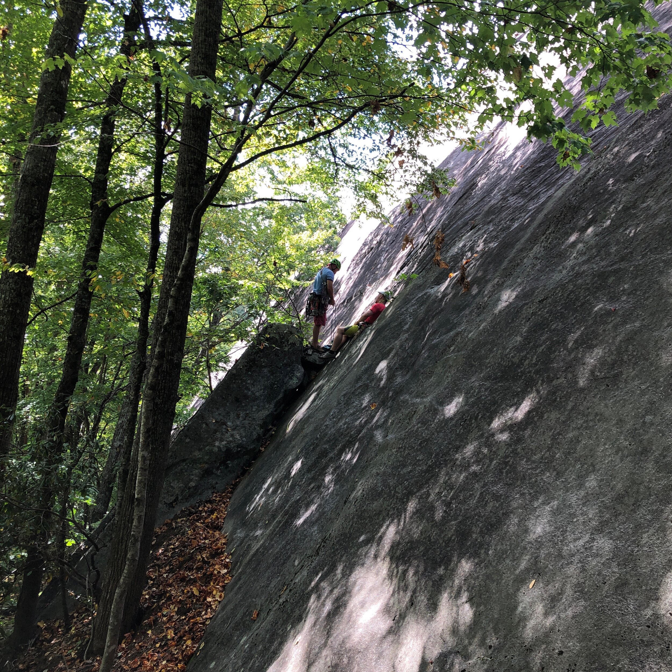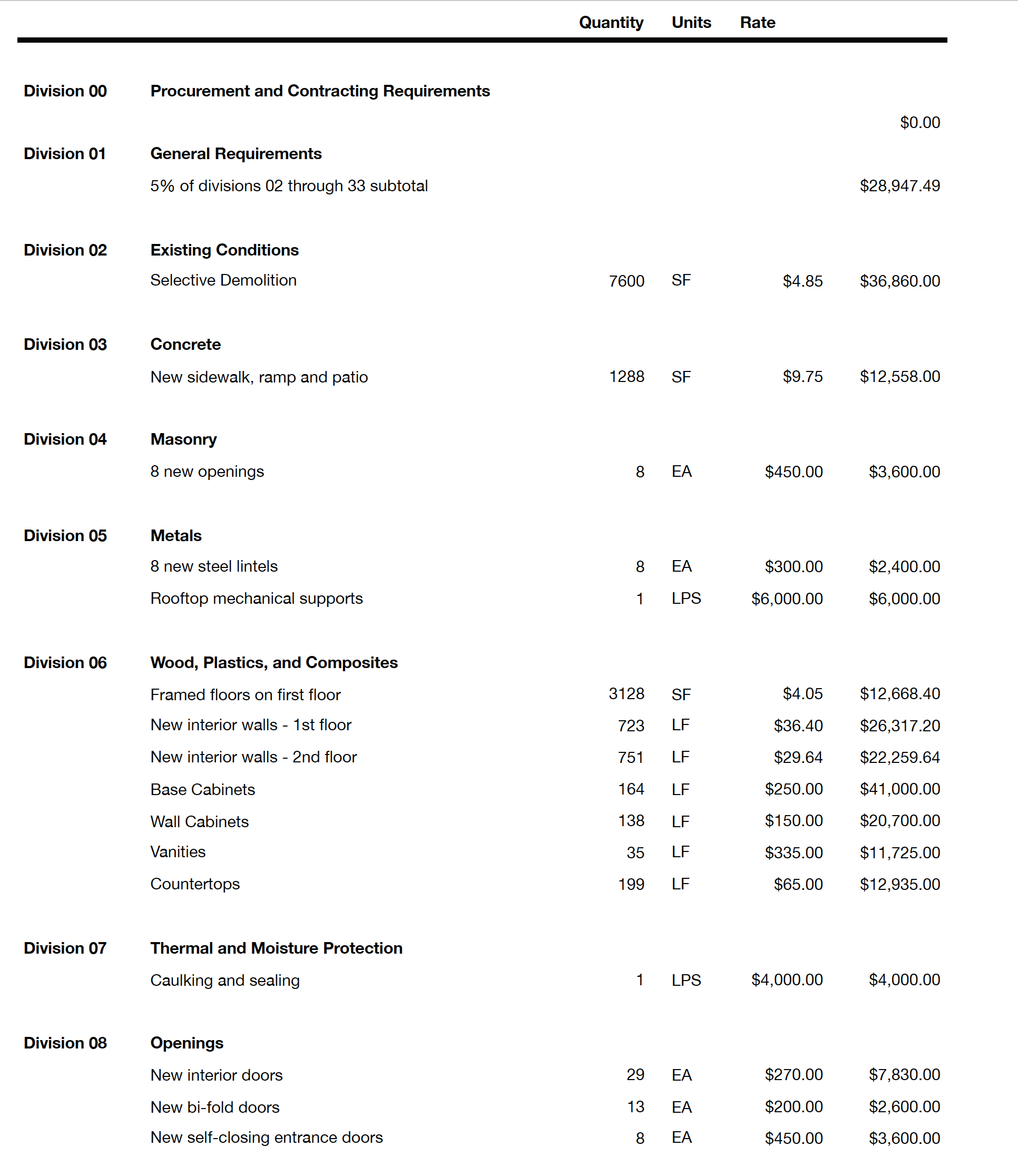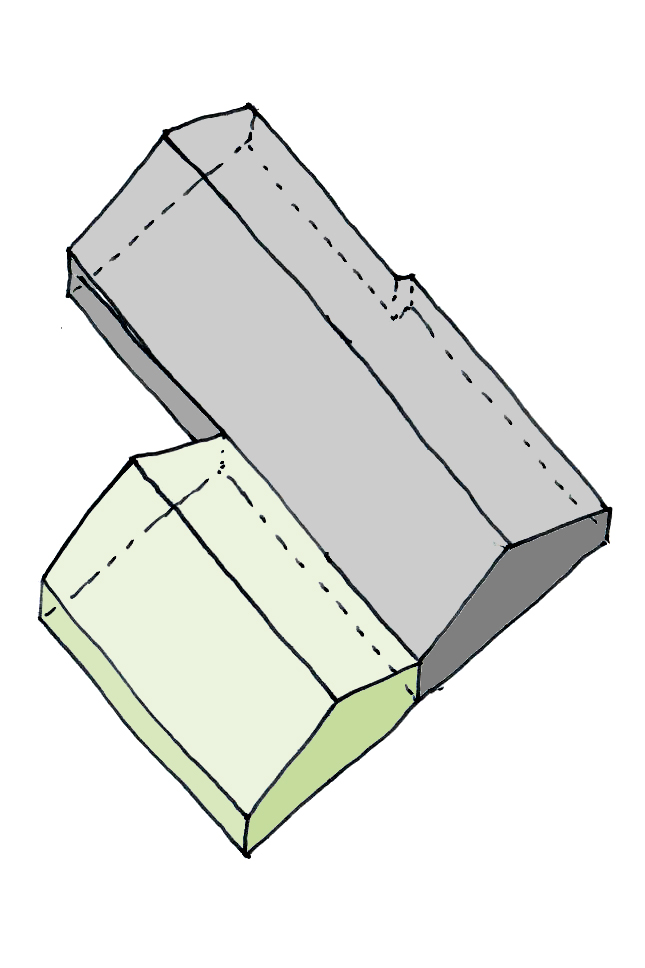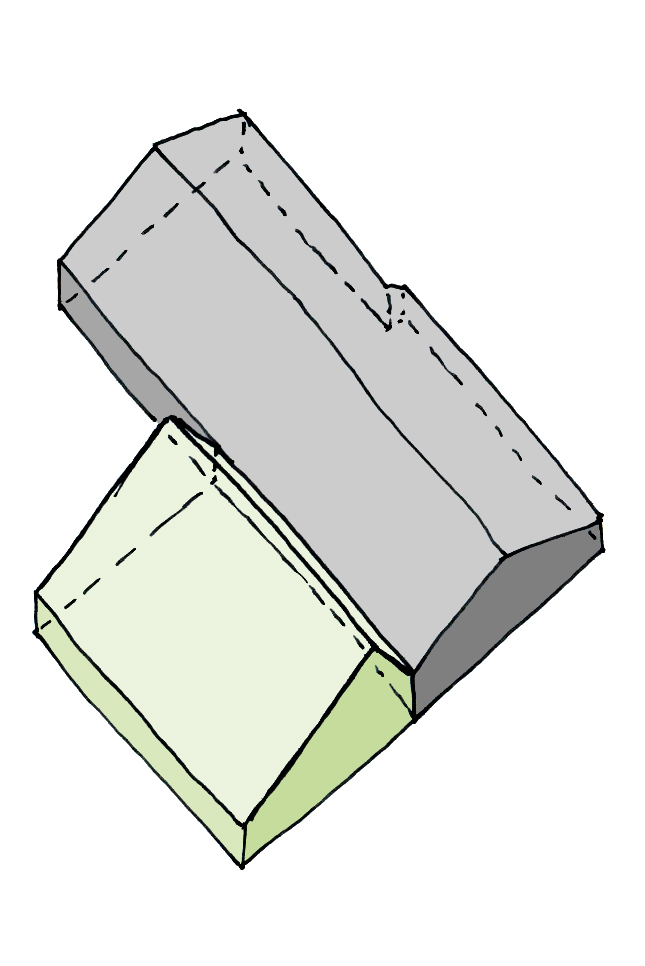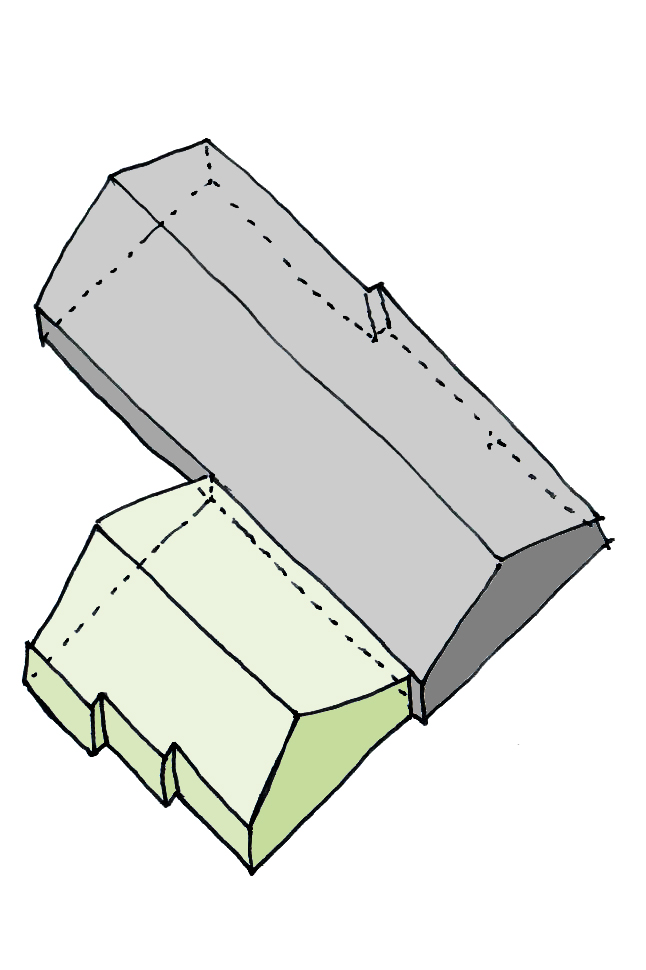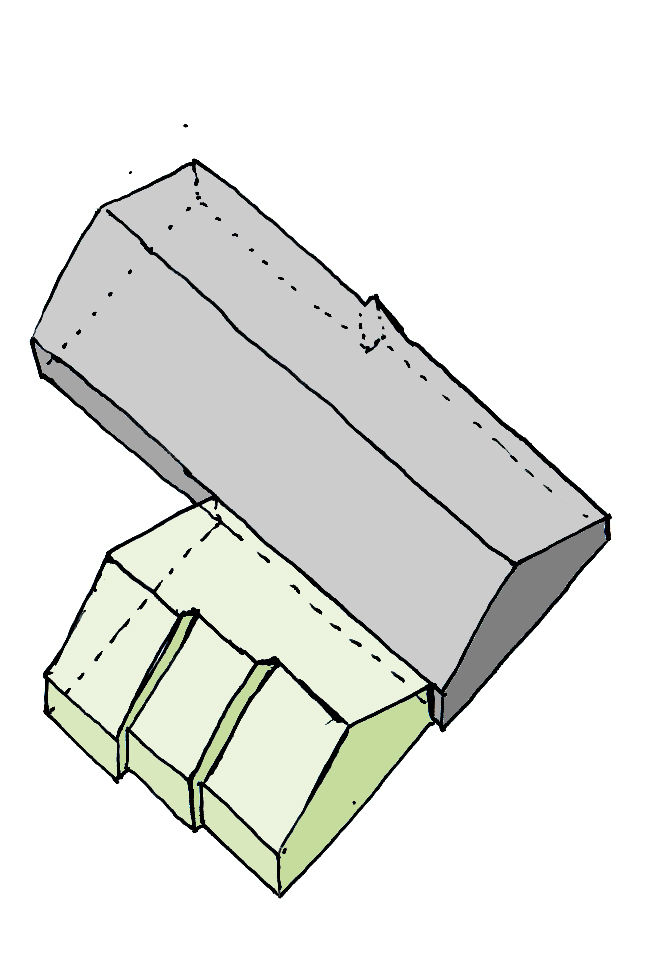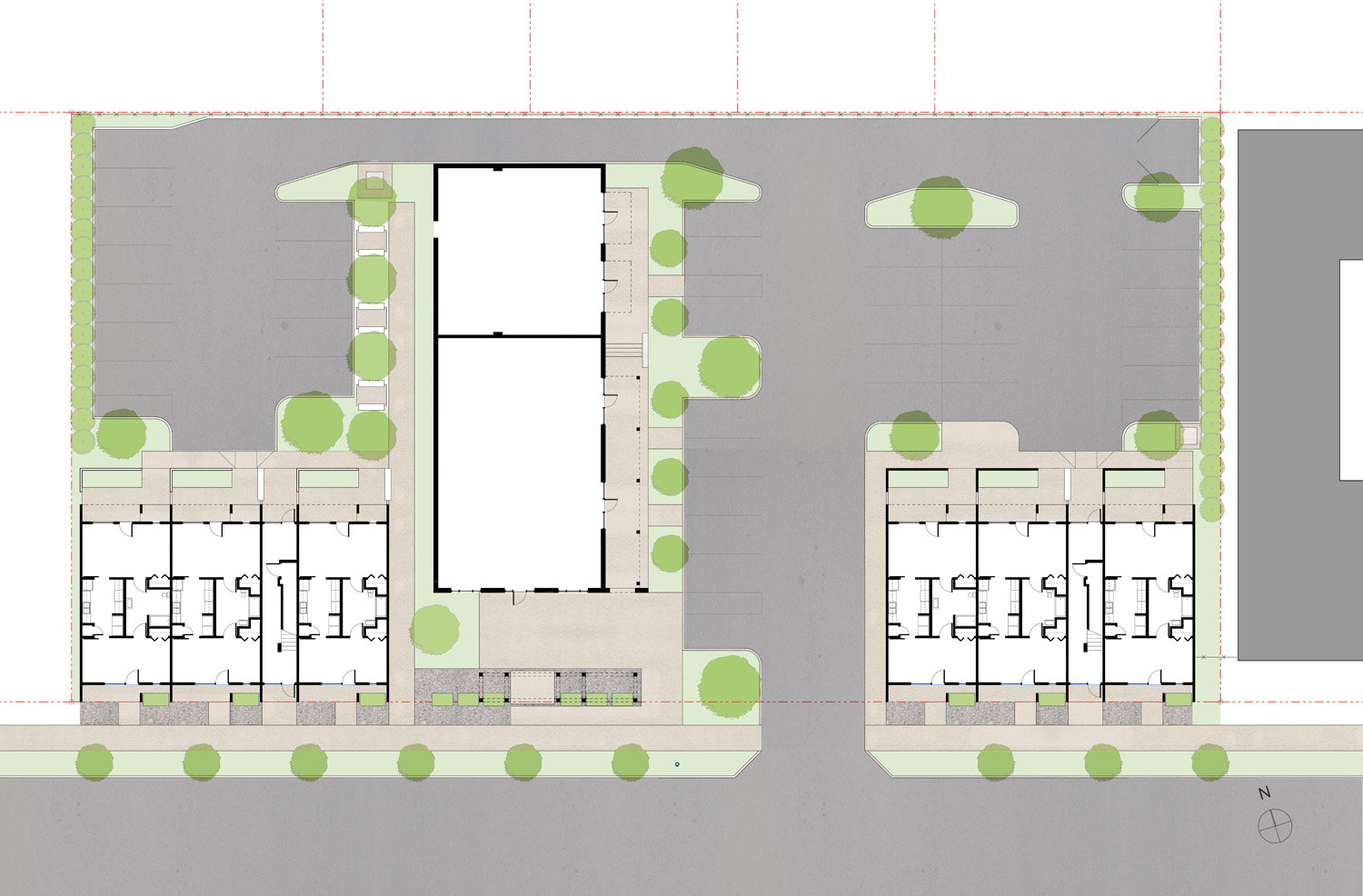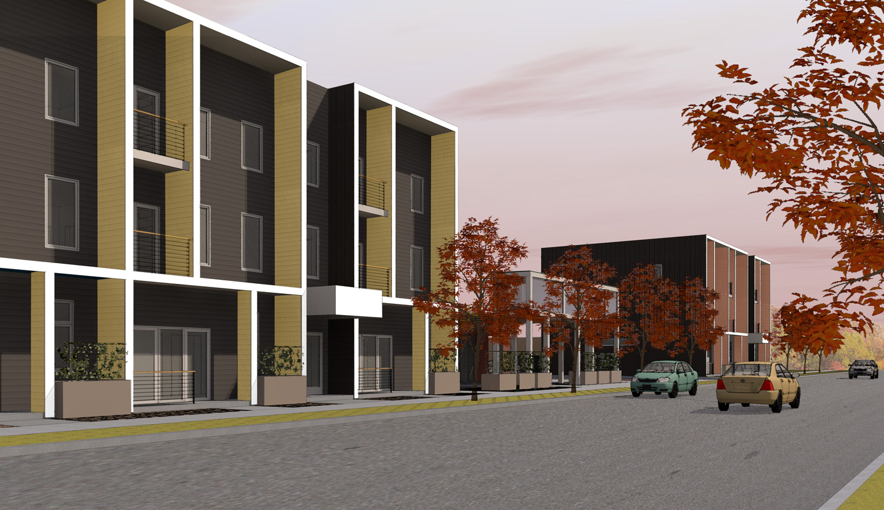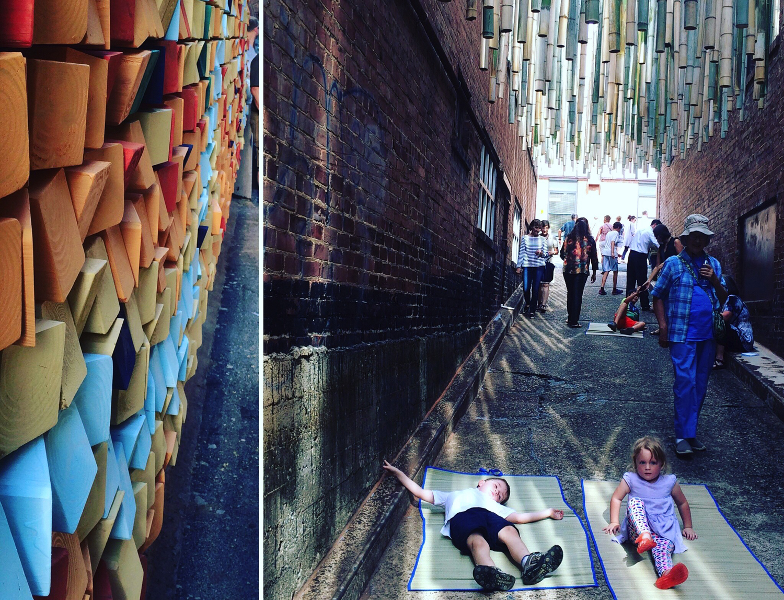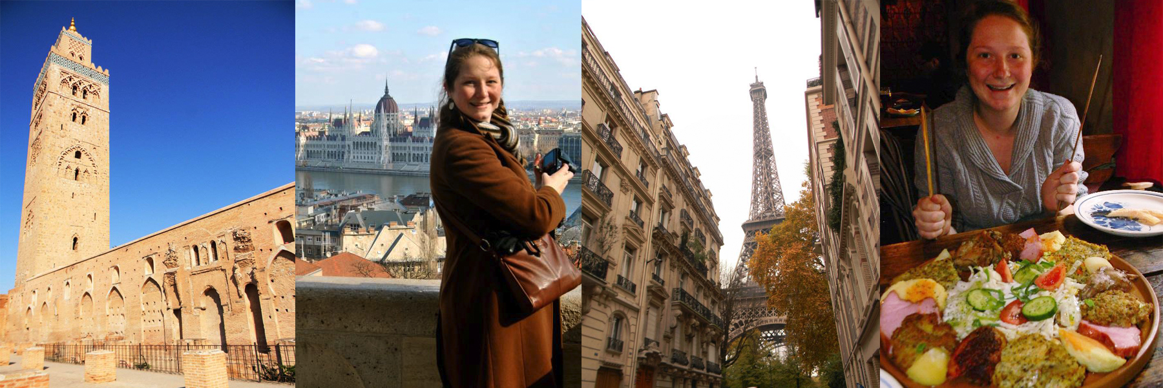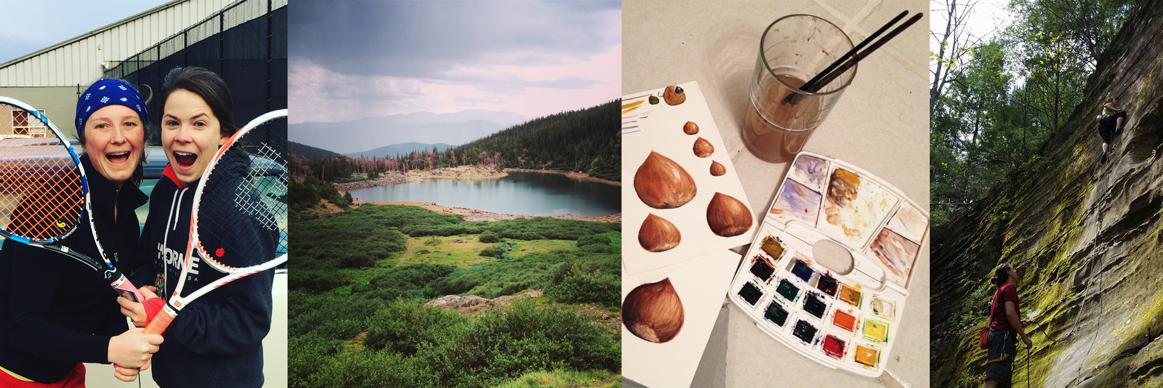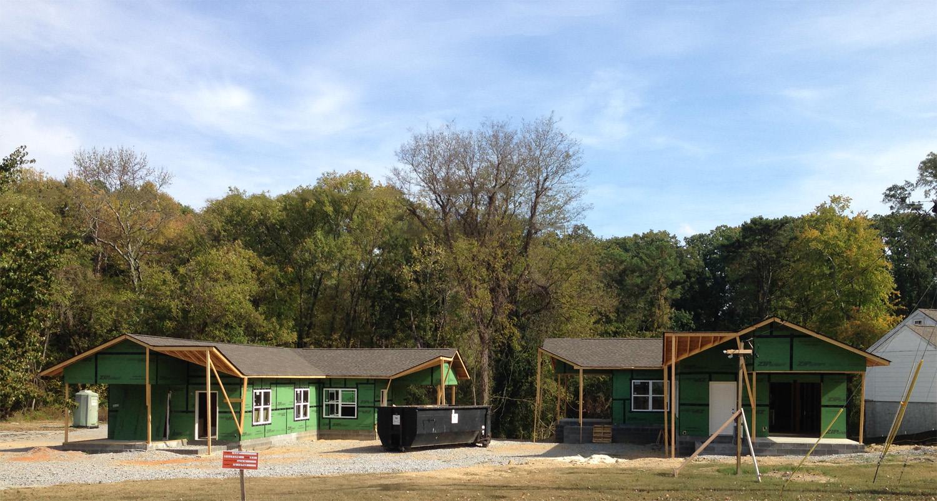A few thoughts on housing
/Recently I’ve worked on a couple of re-zoning applications for clients seeking to build more densely than the existing zoning permitted. A higher density helps a developer realize a better return on their investment of course, but there are many community benefits to thoughtfully increasing density that may not be obvious so I thought I’d share a few of my observations on the subject.
Housing affordability
Increasing density is the single most effective lever to pull to lower the cost of new housing. Spreading the cost of land across four homes lowers the land cost for each by 75% and since land is usually the single biggest line item in the overall cost picture it can have a huge impact.
Housing diversity
Increasing density can help to provide housing for different kinds of households who aren’t served by the suburban single family house. In my work this has been a frequent theme. At Sculpture Flats, for instance, each 11 unit building contains 3 live/work units, 4 one bedroom units, 2 two bedroom units, and 2 studio apartments which means a variety of options in arrangement and price. On Hickory Street in Highland Park, I converted an old daycare into nine accessible condominium units four of which had a small attached mother-in-law suite which provides for all sorts of multi-generational living arrangements from the mother-in-law, to the live at home caregiver, to the adult child living at home.
Neighborhood walkability
It may be obvious but small commercial enterprises depend on healthy foot traffic to survive and thrive and even the large chain grocery stores plan their new store locations on the basis of the number of bedrooms within a certain distance of the store location. If the density of a neighborhood falls below a certain threshold that neighborhood doesn’t get a neighborhood coffee shop or local restaurant and hangout. And the farther those residents have to walk or drive to get to a grocery store. So density is crucial to having local neighborhood services.
Buffer for gentrification
When a historic neighborhood becomes a desirable location for a new generation of homebuyers prices will rise. Smart, dense, infill development can temper price escalation by increasing the supply of homes in a neighborhood. By putting four townhouses on a lot that would previously have held one house, for example, three new homes are added to the community.
Bonus
If you read this far congratulations! I recently put together a summary guide to the zones in the City of Chattanooga that support multi-family, townhouse, and mixed commercial and residential developments. Email me at my regular email address wayne@workshop.net and I’ll send it to you. If you have a particular flavor of project in mind and would like more specific guidance than is found in the guide we can schedule a call.
